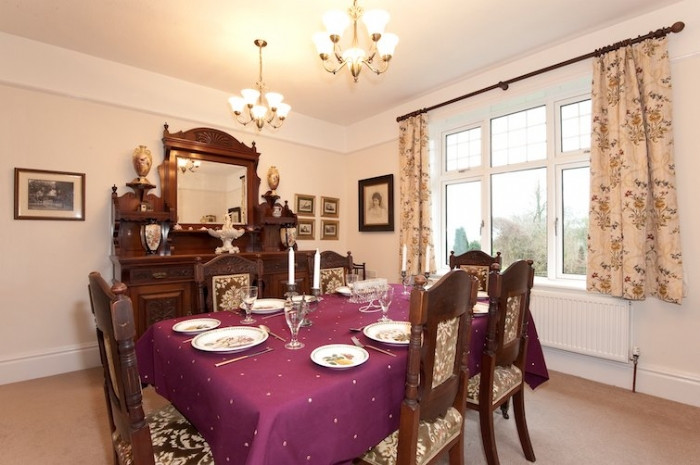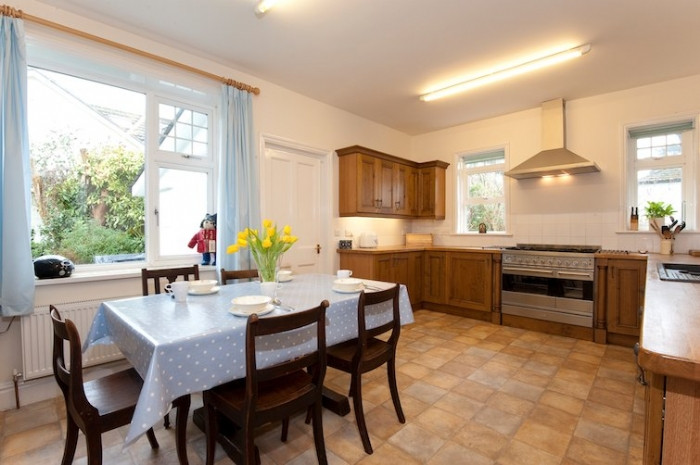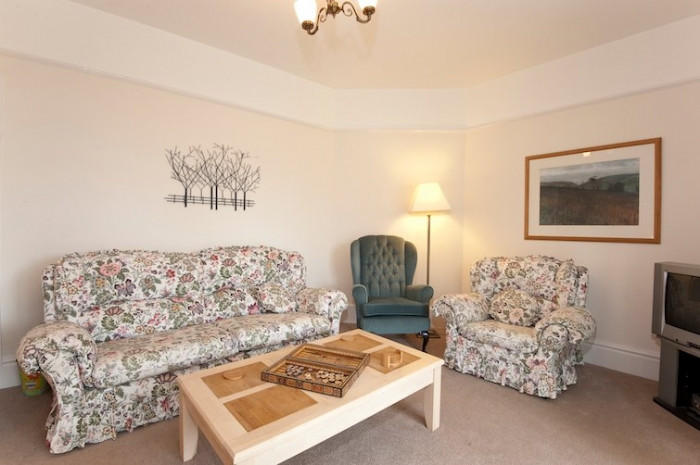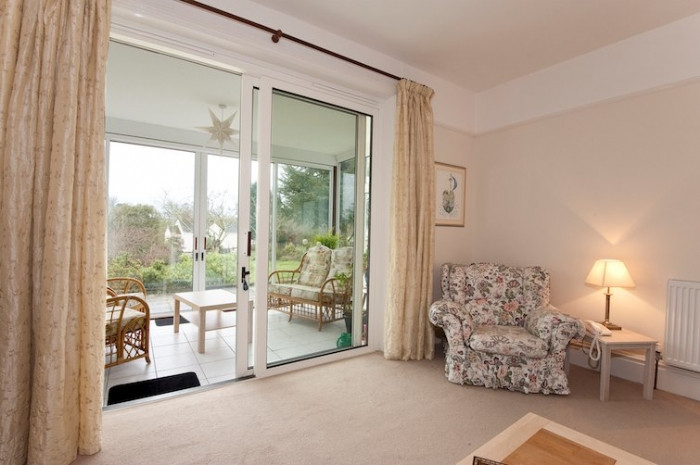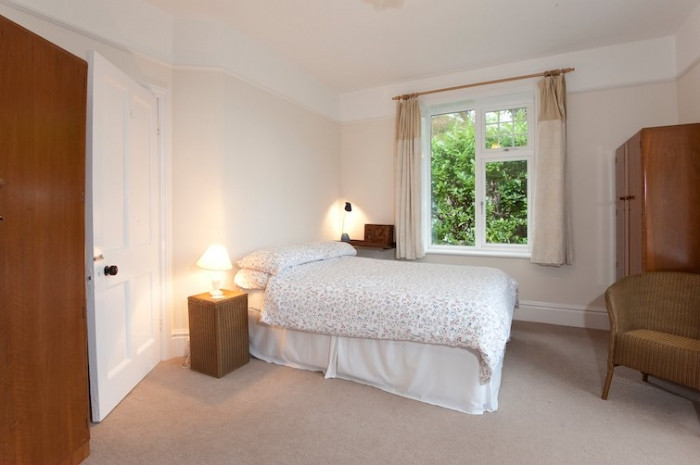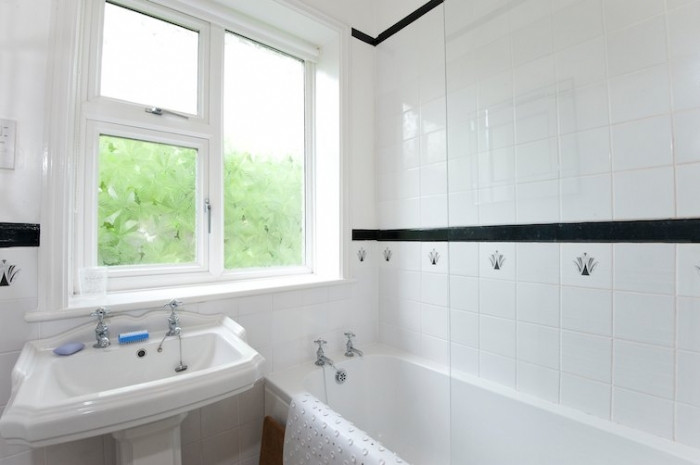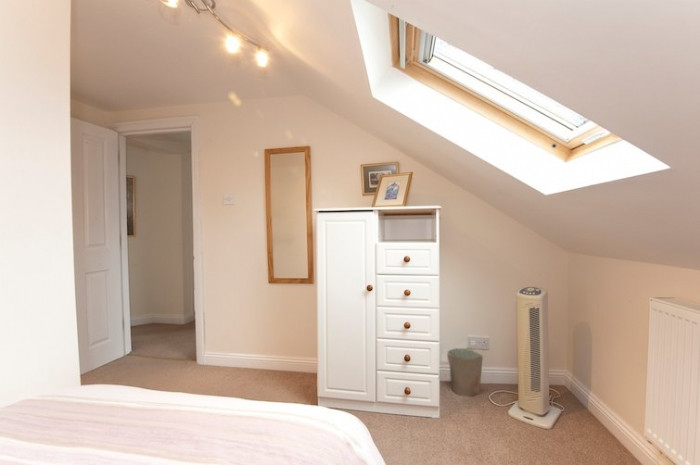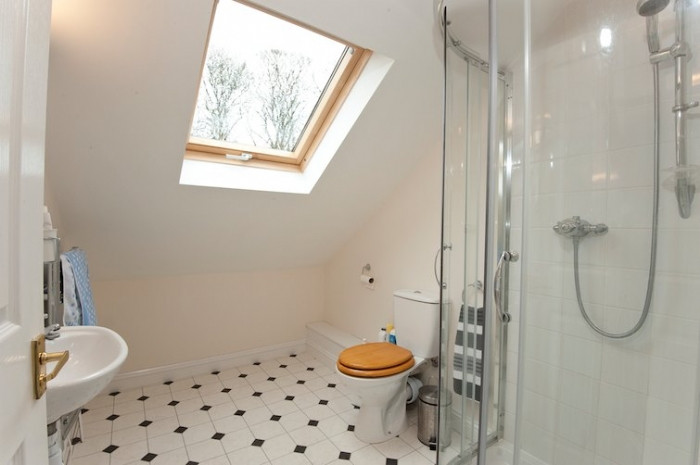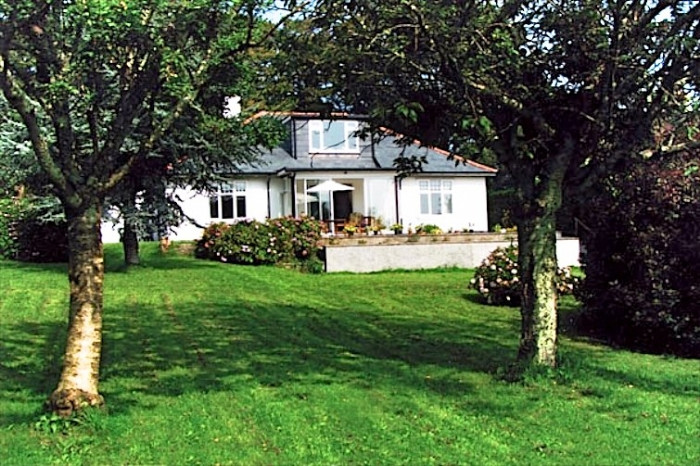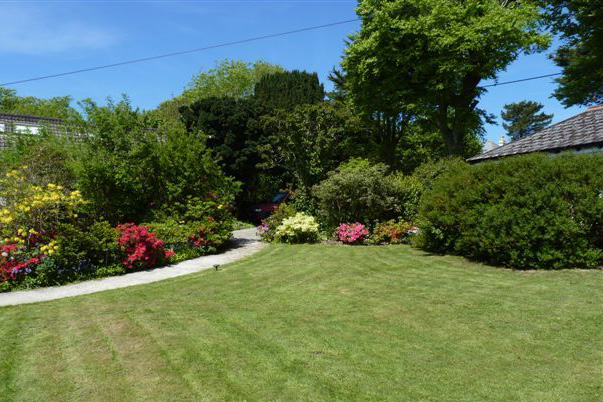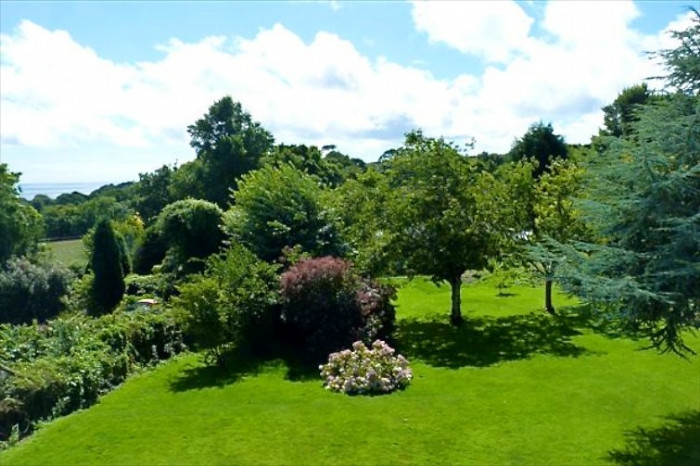Accommodation
To check availability click here
Whether you want a special place to spend time with the family or a get-away-from-it-all time with friends, Fowey Retreat is the perfect place for your Cornish holiday. It's a great base from which to explore with many attractions within easy reach. Near enough to join in with anything that is going on yet secluded, quiet and private on the edge of beautiful country and just a short walk from the glorious coastal path.
Lankelly Lane is Fowey’s best kept secret. The Lane is just above the town, its houses set in their own large private, enclosed gardens with a long view over the fields to the ocean. The Lane is overwhelmingly occupied by local people. Turn left out of the five bar gate and you head towards Lankelly Farm past the local rugby club onto Coombe and the breathtaking views of Polridmouth beach, the South West coastal path and the great ascent to the Gribben Head. Or shortcut across the headland via the woodland paths of Tregaminion and Menabilly (Du Maurier country) to the sandy beach and rockpools of Polkerris and Sam's wonderful restaurant or a pint at the Rashleigh Arms.Turn right and you are a 10 minute walk from the town centre or 200 yards from the tree lined path down to Neptune Point and Readymoney Cove with it's new Little beach cafe and St Catherine's Castle
Downstairs
The Dining Room has been kept in traditional style with Victorian and Edwardian furniture and a hatch through to the kitchen. The ideal place to retire to for a luxurious adult evening meal after Kitchen tea and bedtime for the tired younger members of the party. During the daytime those who have had a surfeit of ‘family interaction’ can retreat there with a volume from the extensive library and repose on the chaise longue.
There is a large purpose built kitchen with double oven, fridge, freezer and dishwasher, perfect for breakfast, lunch and children's teas and a family supper.
The utility room contains a washing machine, drier, sink and a walk in shower and another lavatory. This is just inside the back door and enables you to hose down the tribe after a woodland walk or a glorious day on the beach before you set foot in the main part of the house.
There is a big sitting room with television and a spacious conservatory just off it and leading on to the patio and down to the garden all with wonderful sea views. There is a good WIFI connection too.
Downstairs there are three double bedrooms, one with a double bed and the other two with twin beds, both of these have handbasins.
There is a bathroom with shower over the bath and a separate lavatory by the bedrooms and the utility room with a large walk-in shower and another lavatory is just down the corridor.
Upstairs
There are three further bedrooms, two singles, one twin, a shower room and lavatory and a Chapel.
Parking
There is room for three or four cars on the forecourt. The lane is narrow and it is wise to get one of the party to wave you out as you will not be able to see down the lane initially. We have widened the entrance gates for easier access.
Garden
The house has substantial gardens in the front and at the back both of which are mainly lawn with trees and shrubs and at the bottom of the garden is a summer house . There is plenty of space for those on holiday to play games, sunbathe or barbeque. For retreatants it is a haven of peace where you can find privacy and quiet. Some visitors last year even chose to camp in the garden for a night or two!
Location
View the interactive map to see the exact location of the House and to get directions.
The History
The House was built in 1937 and came into the family forty years later. We live locally in Lostwithiel and one of us grew up in Polruan and the family has been traced back to early Victorian Cornwall. When we acquired the house several years ago we began a huge programme of works. The house has been reroofed, replumbed, rewired, refloored in places, centrally heated, redecorated and recarpeted throughout, new kitchen, new bathroom, shower and utility rooms added. The exterior has been redecorated, the conservatory fully restored and the loft developed with a further 600sq.ft of bedrooms, bathroom and Chapel and we hope you will be as pleased as we are with the result.

